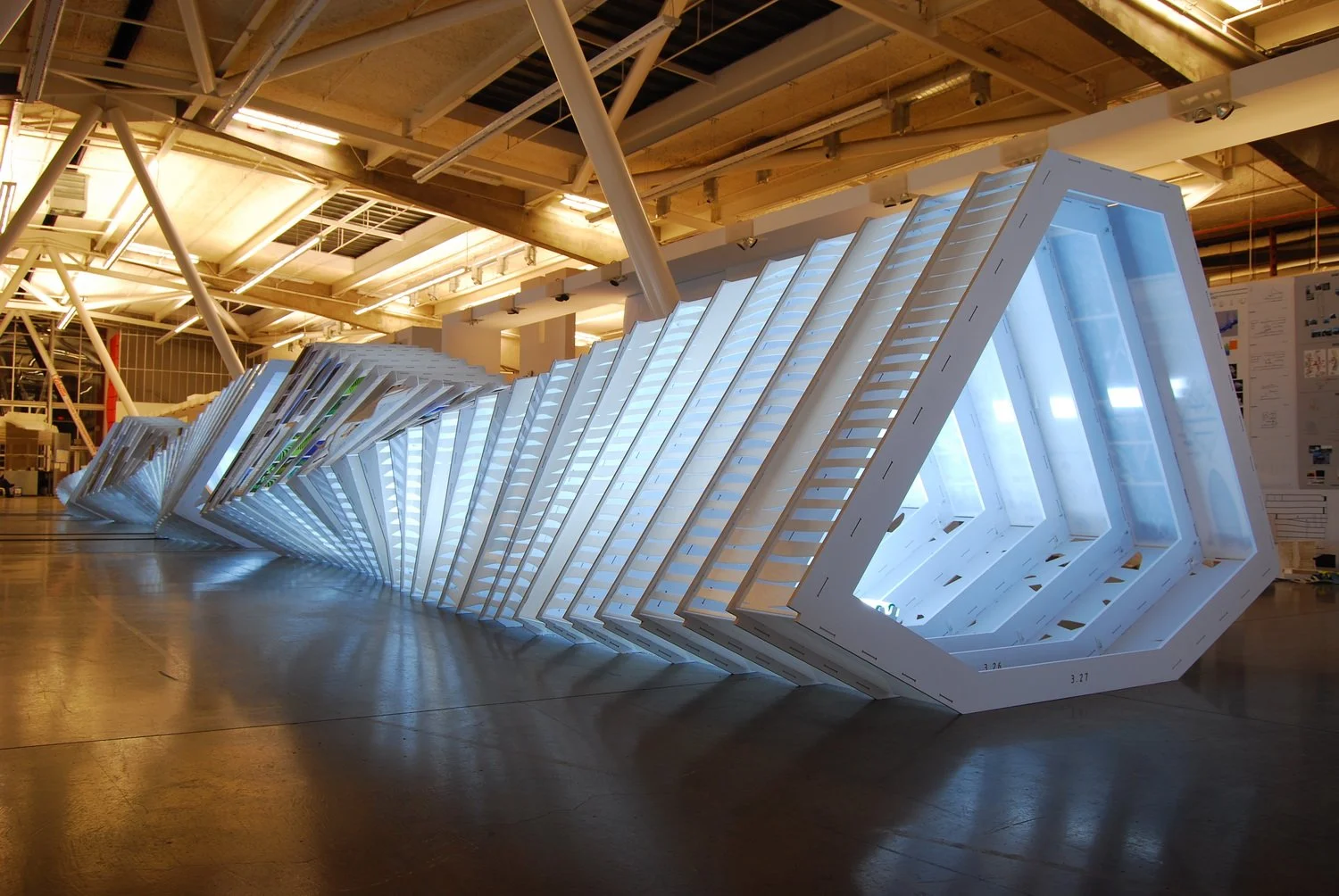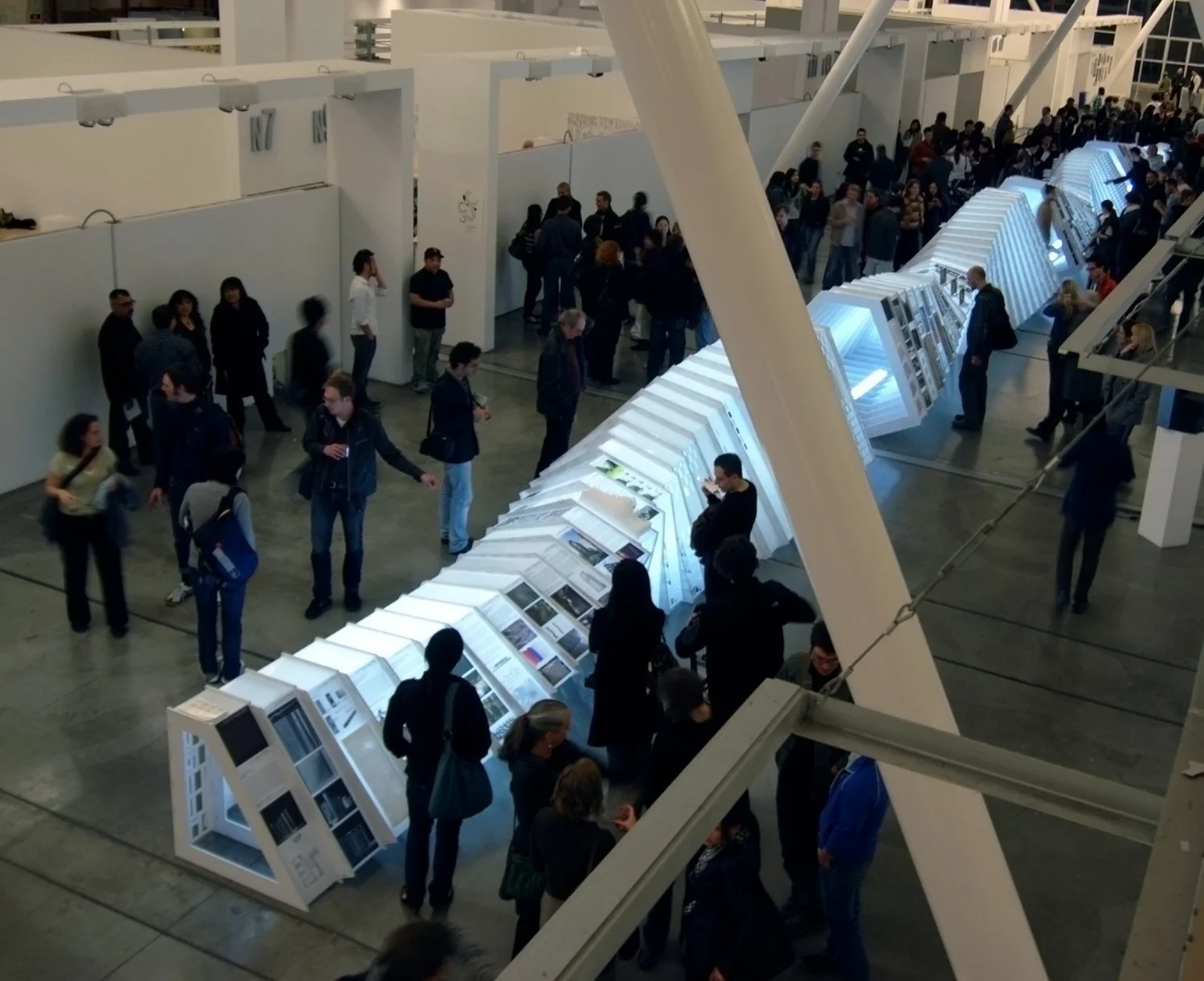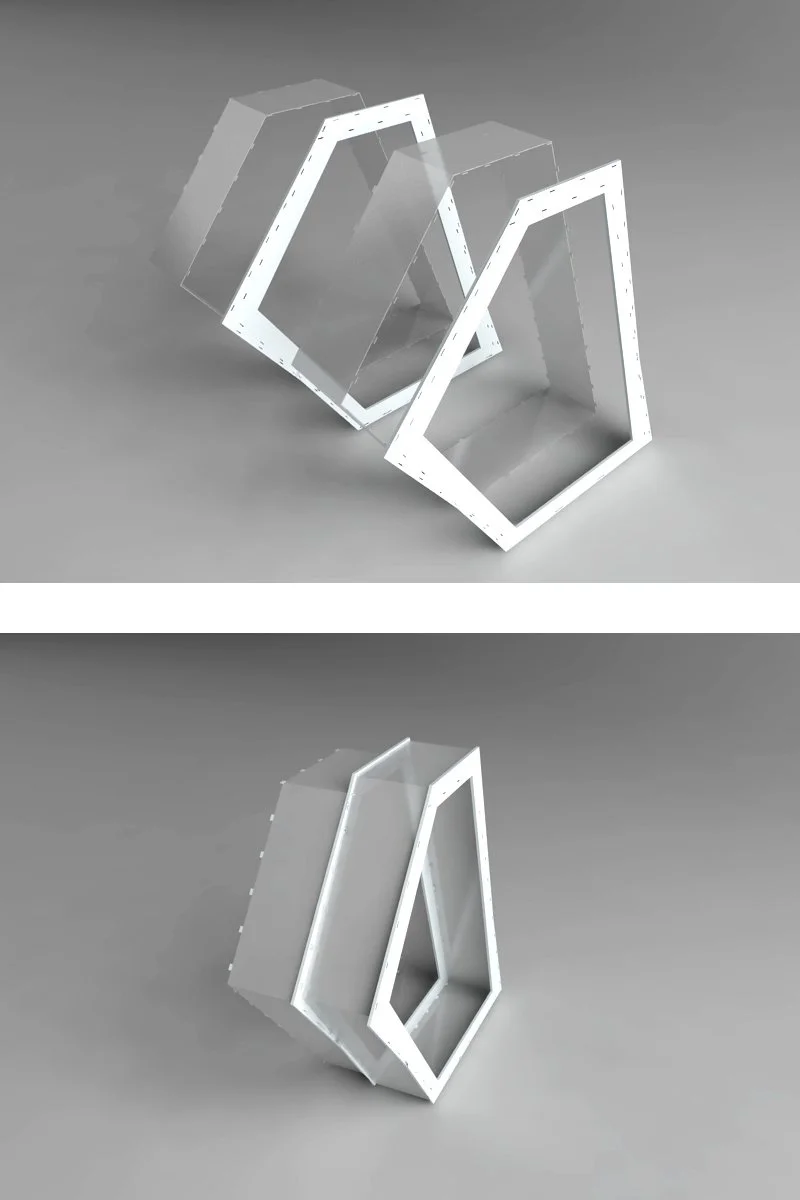FLUX: Architecture in a Parametric Landscape
CCA Faculty + Student Installation and Exhibition, 2009
Project Text (site version)
Flux: Architecture in a Parametric Landscape transformed the main corridor of California College of the Arts into a 100-foot immersive field of computation. Developed by faculty and students within CCA’s Architecture MEDIAlab, the installation served as both exhibition and experiment — a full-scale armature that tested how parametric tools could organize information, material, and collective labor.
Divided into eight curatorial zones — from Stacked Aggregates to Woven Meshes — the installation’s surfaces were perforated with patterns derived from the projects on display. The form itself was never fixed: every rib and joint was generated through Grasshopper scripts that recalculated geometry as new content arrived, sometimes hours before fabrication.
Built in two weeks by students with a wide range of building experience, the structure was designed as an interlocking system that could be assembled quickly, corrected intuitively, and disassembled within hours. The process blurred exhibition and production — a live demonstration of digital tools shaping not only form but also collaboration, timing, and pedagogy.
Credits
Architect / Exhibition Organizer: CCA Architecture / MEDIAlab (now the Digital Craft Lab)
Director of Architecture: Ila Berman
Project Coordination: Andrew Kudless
Installation Design: Kory Bieg (OTA+), Andre Caradec (S/U/M), Andrew Kudless (Matsys), Ila Berman
Fabrication: Kory Bieg, Andre Caradec, with CCA Architecture students
Parametric Design Consultant: Andy Payne
Exhibition Curation: Andrew Kudless, Ila Berman, Marc Fornes
Graphic Design: Jessica Gibson, Andy Payne, Melissa Spooner
CNC Fabrication Support: Ryan Buyssens, Jo Slota
Sponsors: SolidThinking, OTA+, SUM Arch, Vogue Graphics












