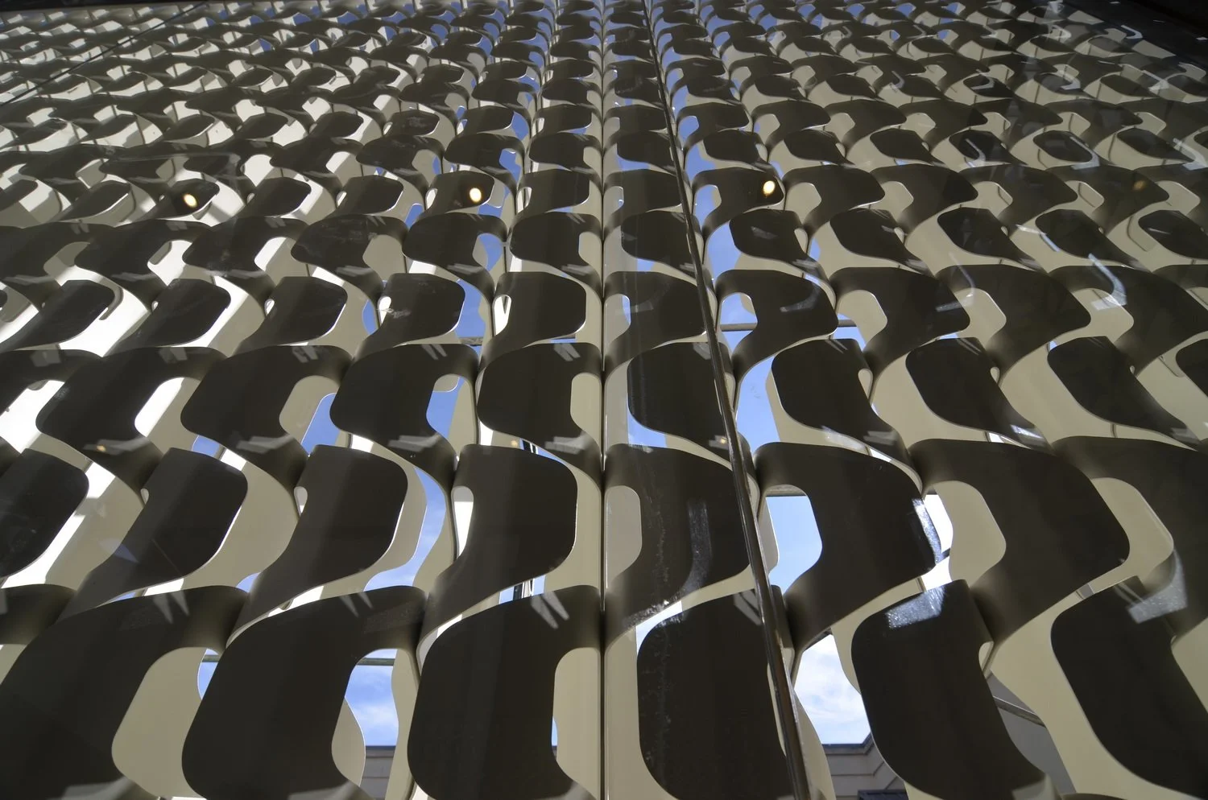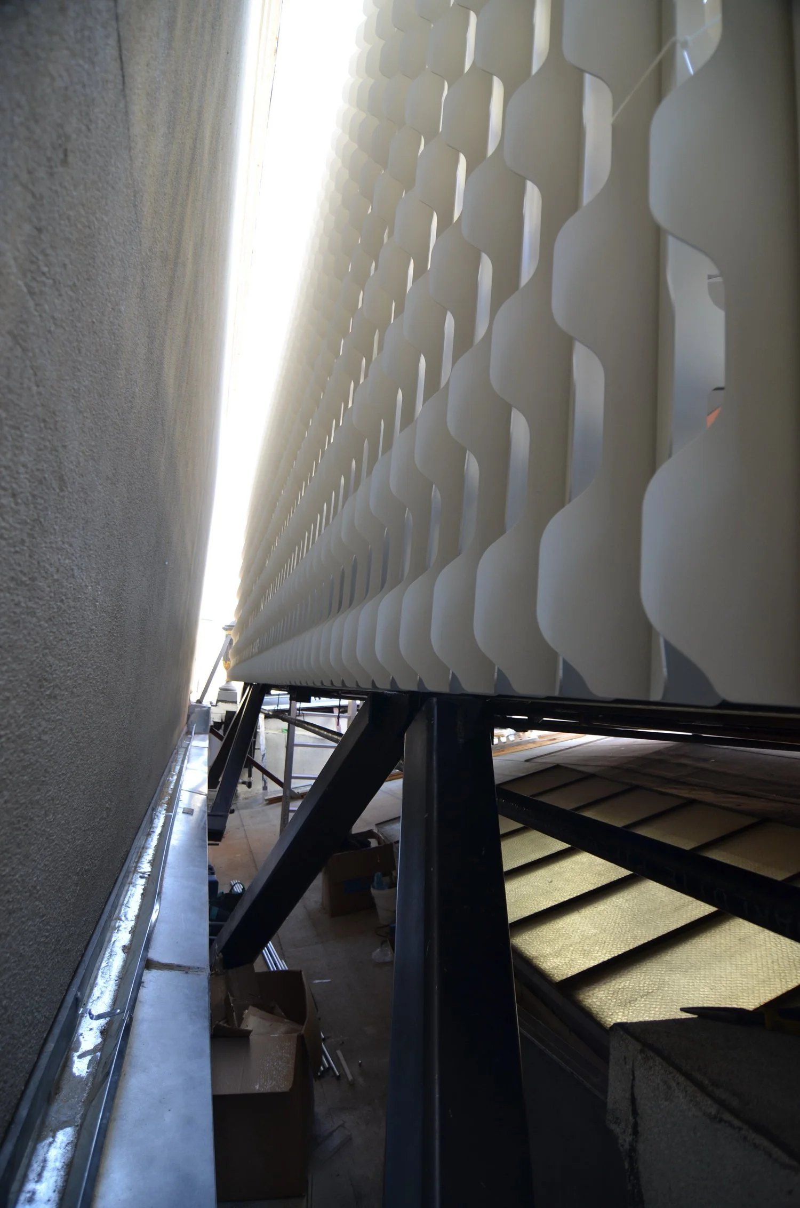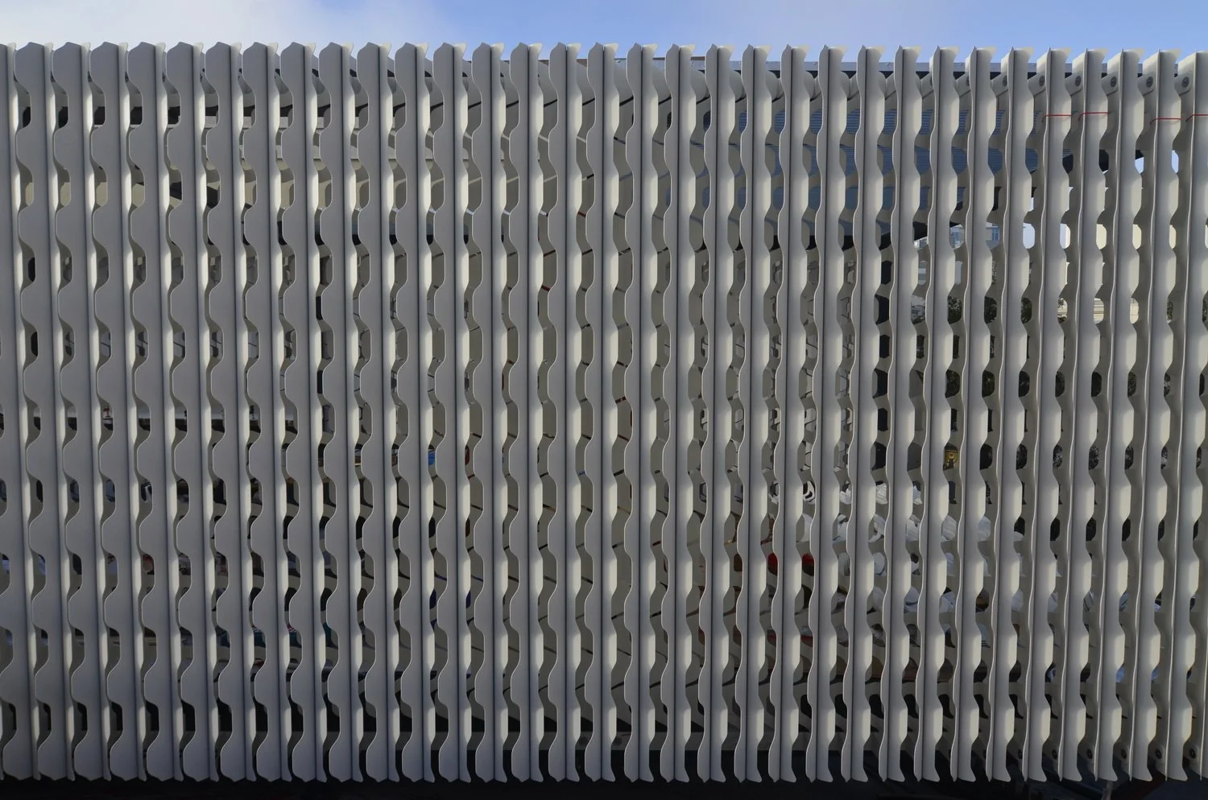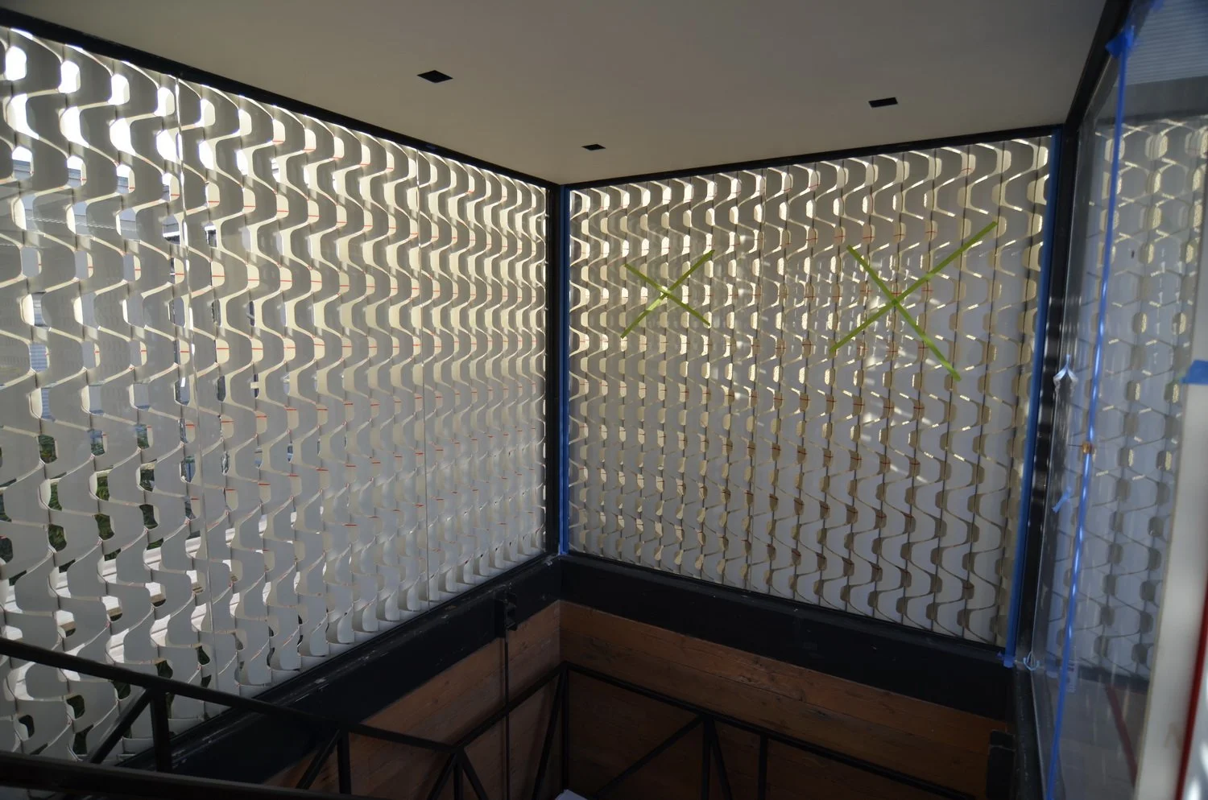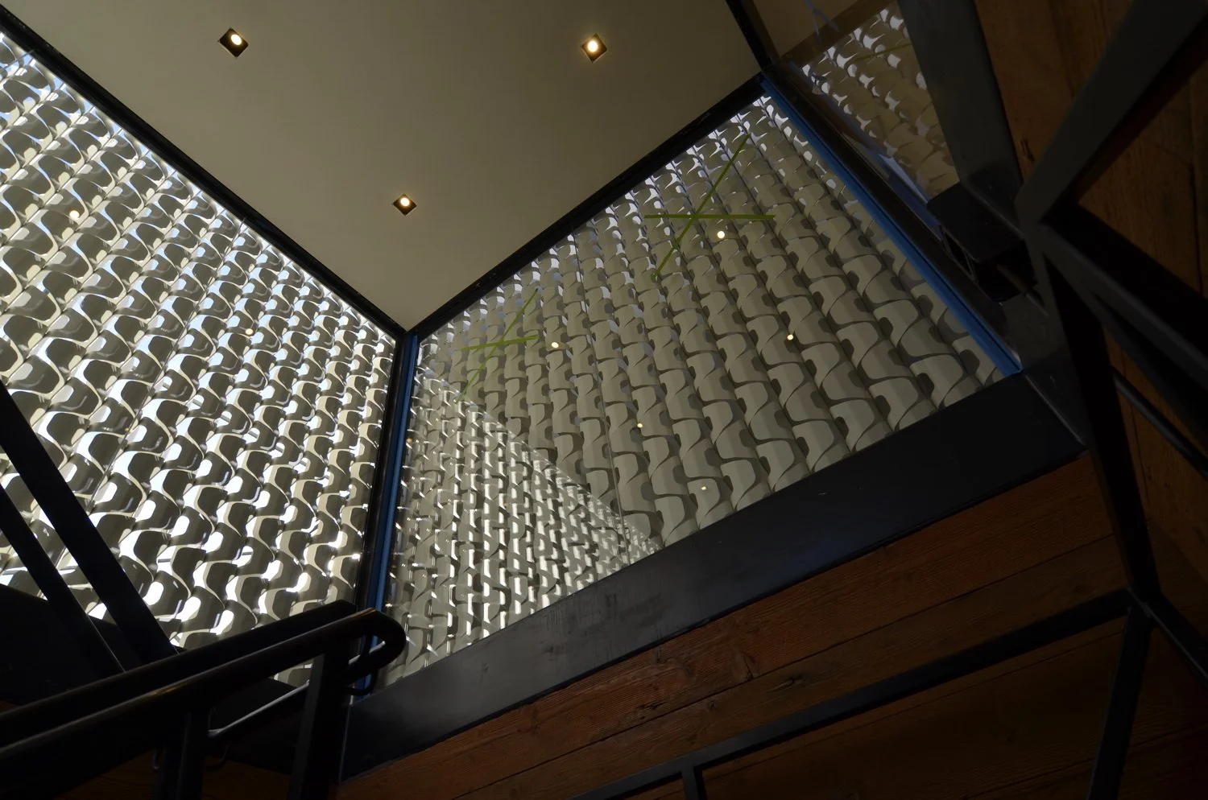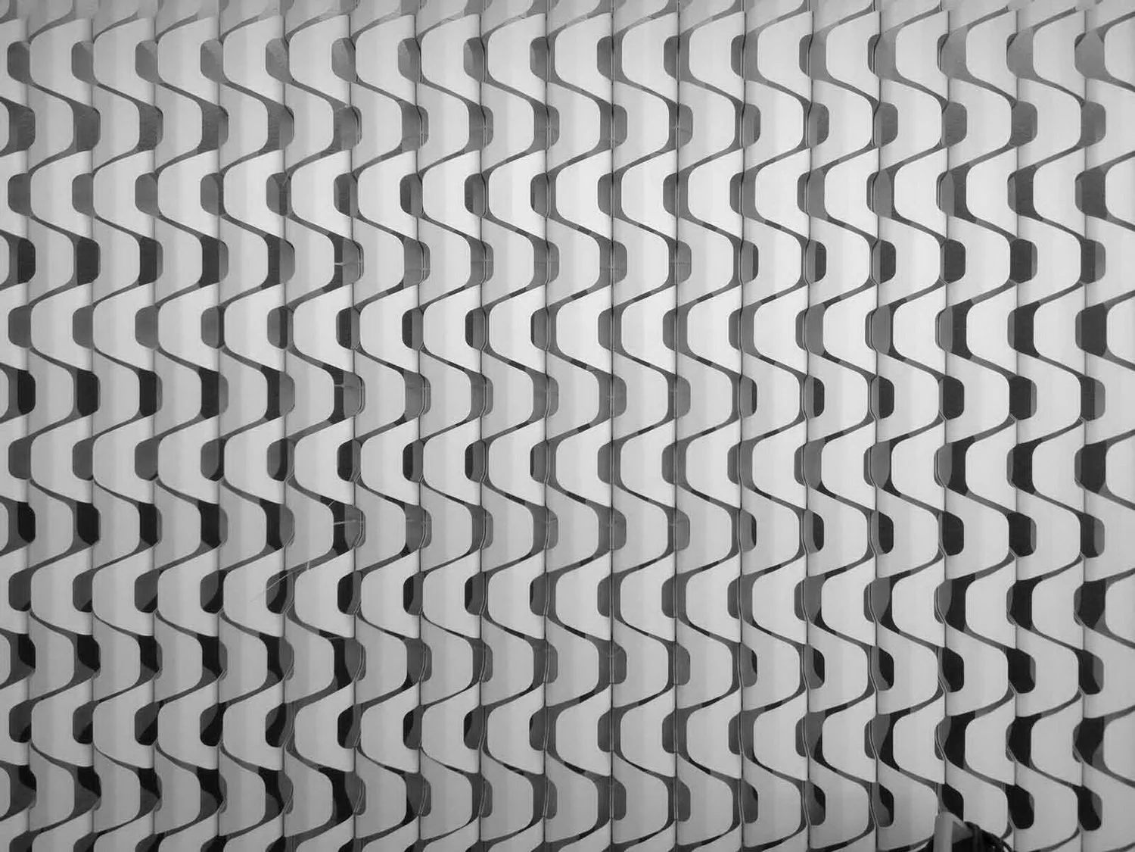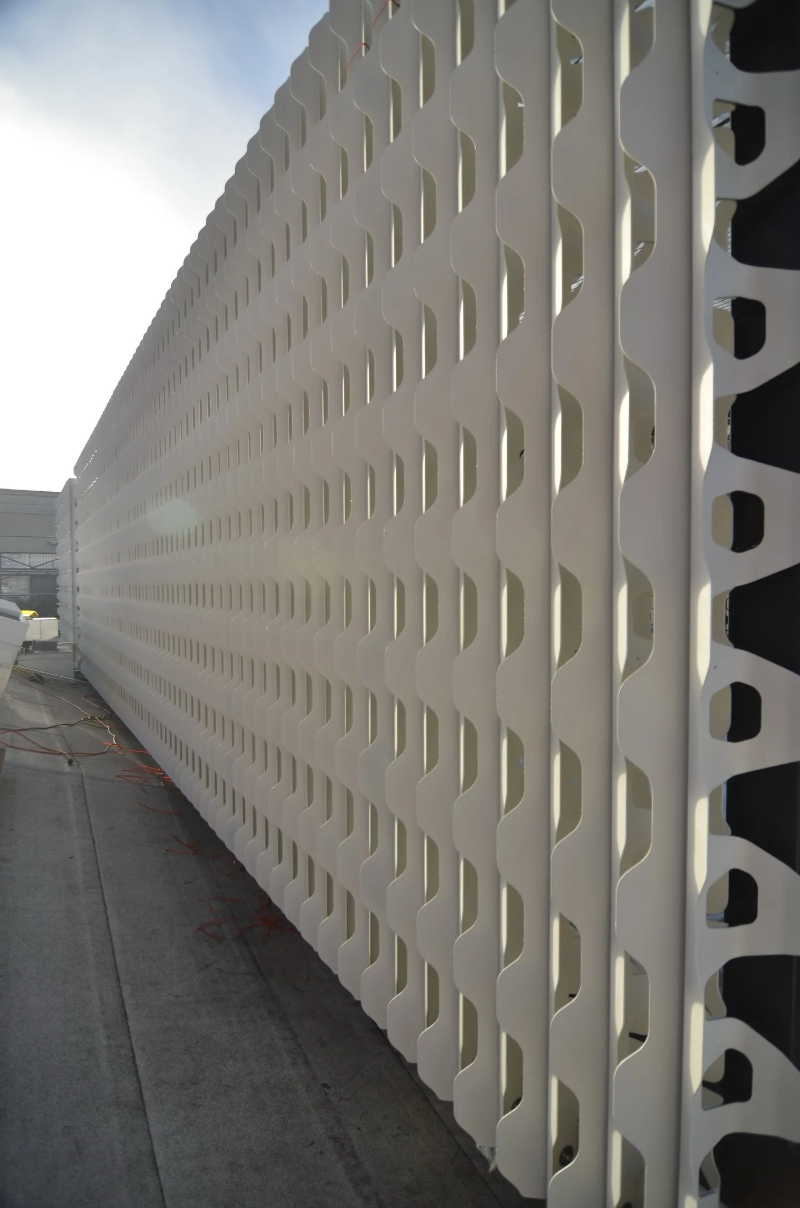collaboration: extending the logic
Once a textile factory, the building still carries its framework — timber trusses, steel joints, the memory of the production workspace. Our work folds that memory into the present.
The rooftop screen extends an existing logic of the architecture below, where structure and light are aligned from above. The suspended stair set that rhythm; our intervention continues it. Perforated panels hover over a transparent deck, filtering sunlight through the building like a vertical loom — from roof to truss to floor.
In its earlier life, the factory’s apertures faced upward, drawing light from the sky to illuminate work. The new screen re-discovers that orientation, as if unearthed and realigned with the building’s original intent — this time not for production, but for presence.
A quiet weaving of histories: the structure and its re-found orientation joined again through the passage of light.
design: Andre Caradec
fabrication: S/U/M
installation: S/U/M
architect of record: Fielder Marciano architecture




