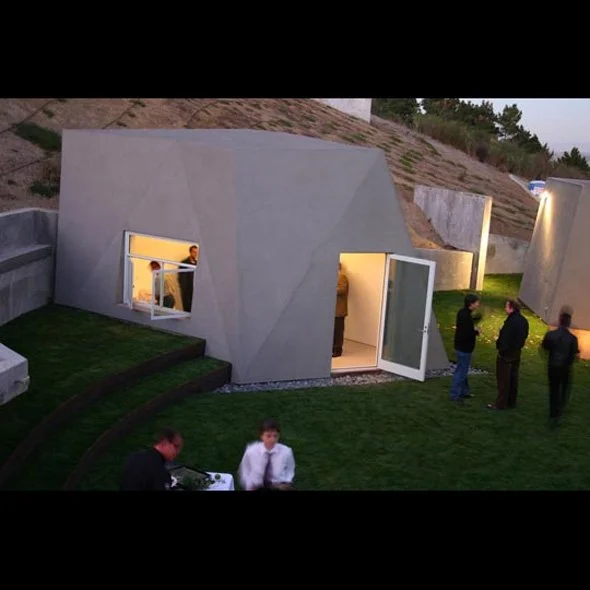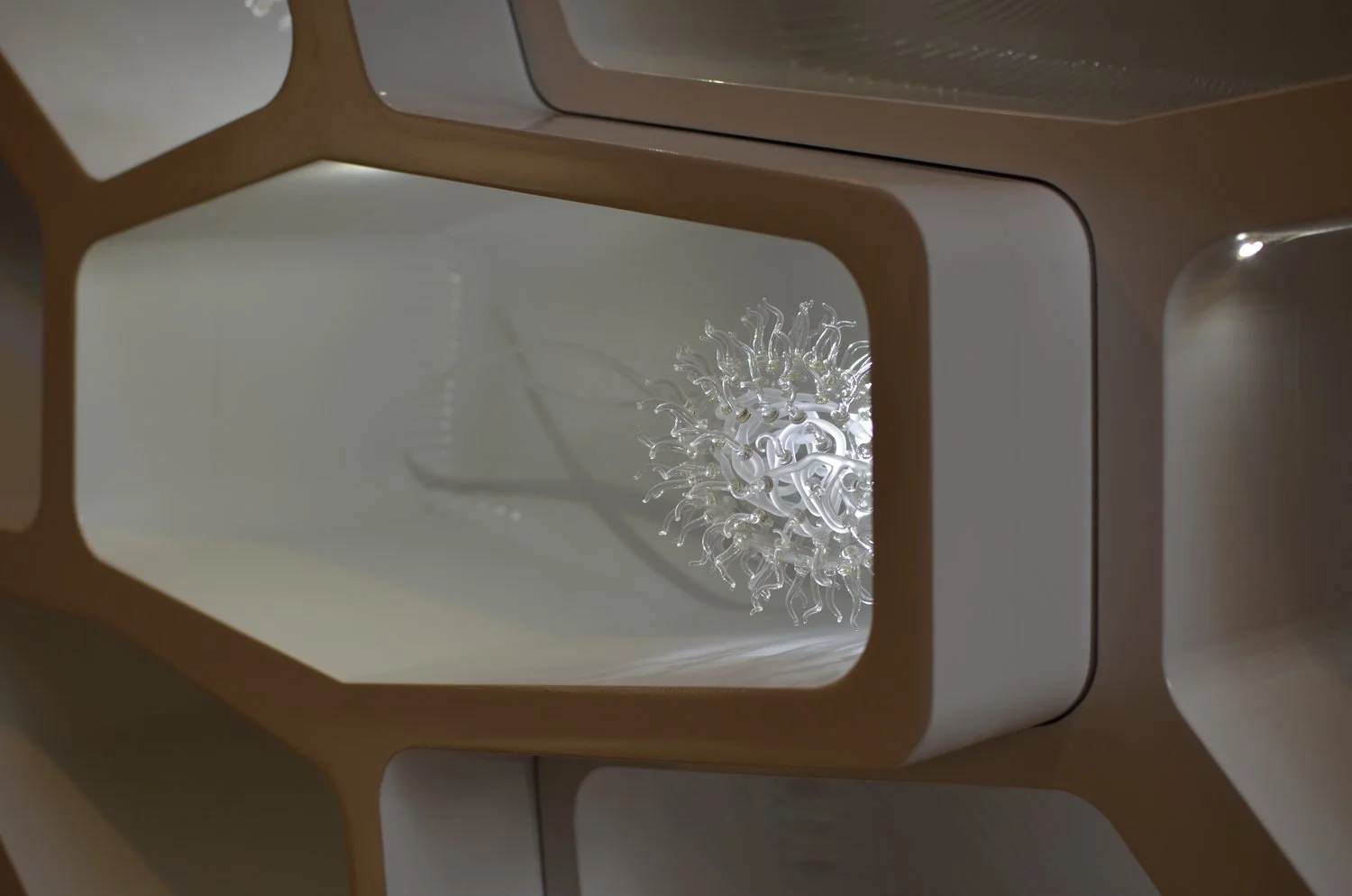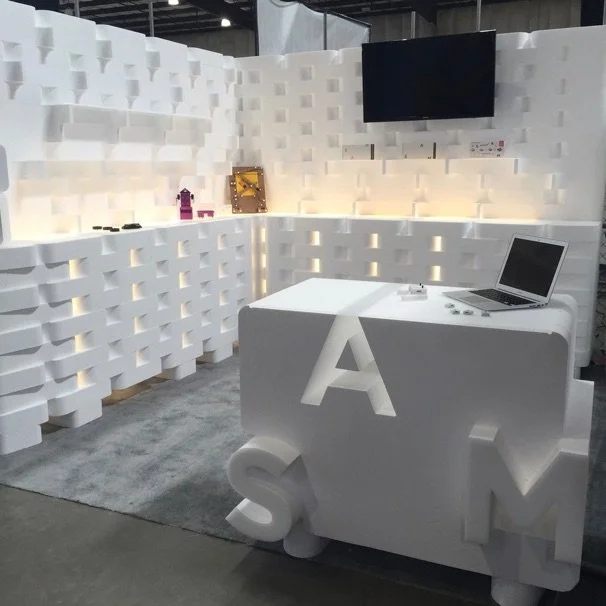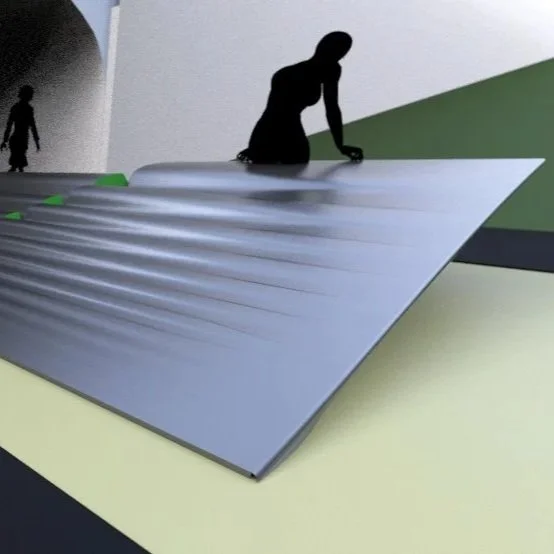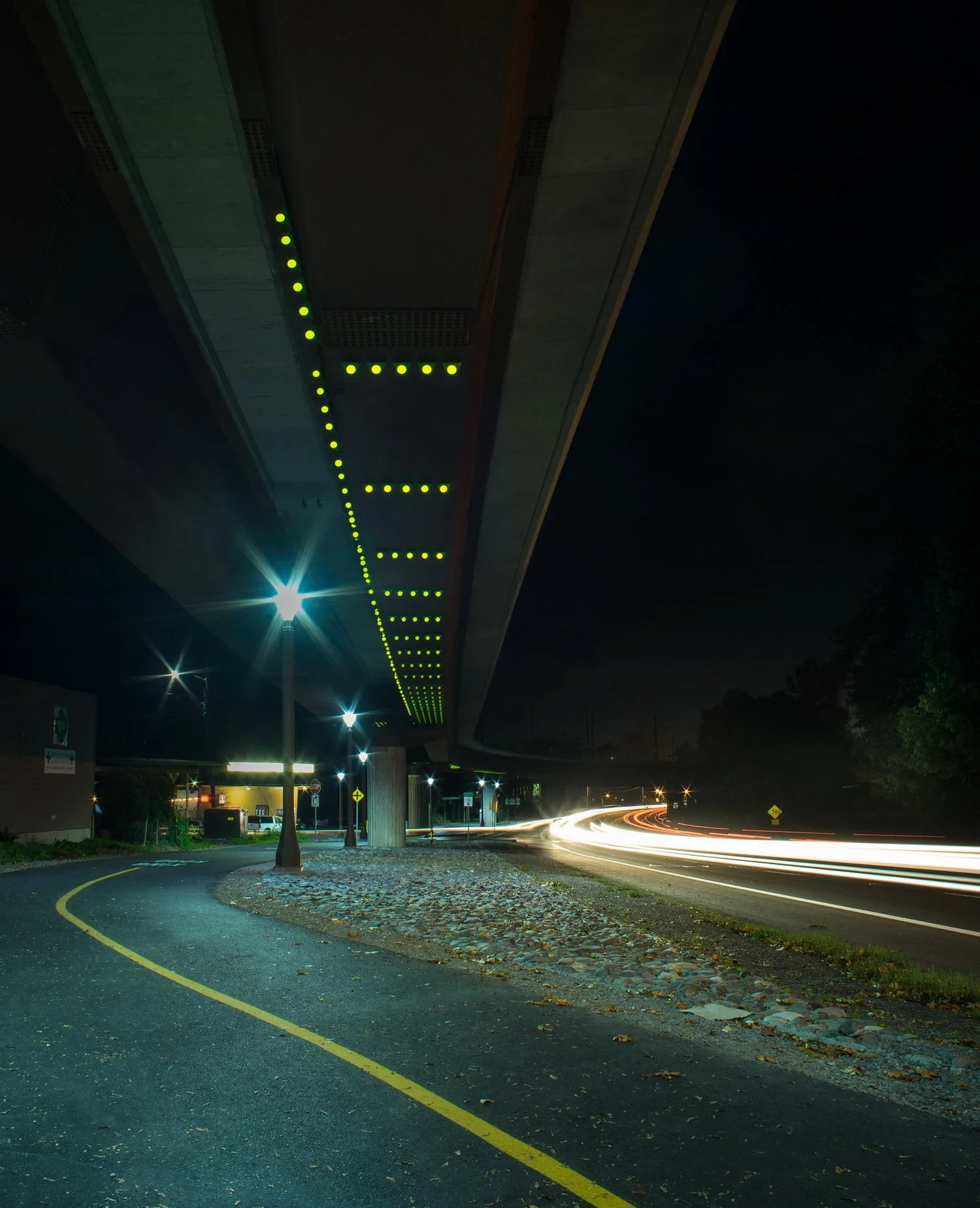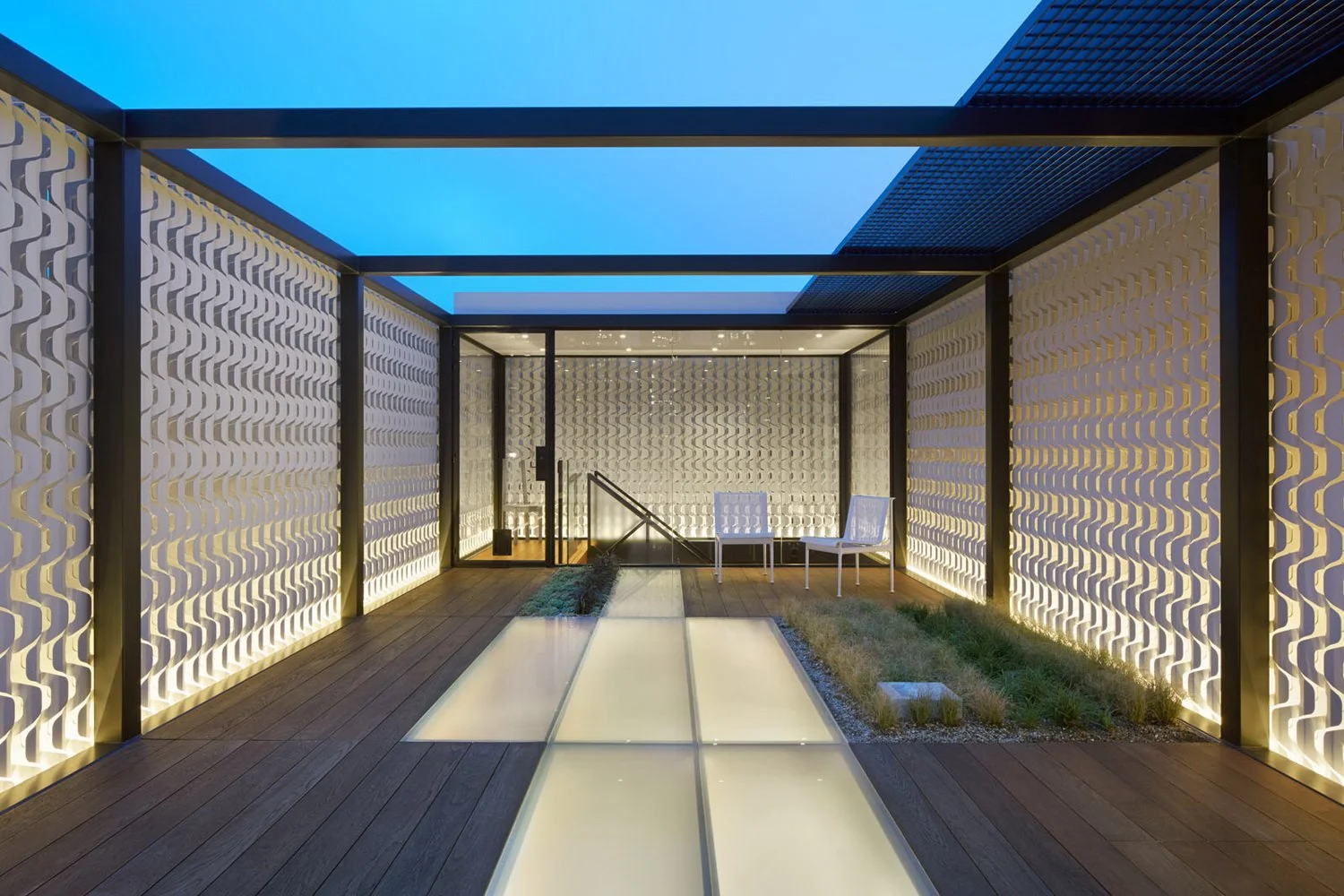Design services: Digital modeling, field templating, and fabrication across studio, factory, and site
A luminous vitrine developed from a collection of glass virus sculptures, diffusing light through its cellular geometry
Acoustically optimized baffles forming a structural cradle for the pipe organs at the Cathedral of Christ the Light.
Illusory graphic techniques translated into built form — a typographic identity re-cast as light, volume, and reflection.
Entry signage for the SFMoMA exhibition Sensate: Bodies and Design, the installation operates between tactility and legibility — a relief wall that reads through movement and light.
We collaborate with architects, landscape designers, developers, private clients, and product teams to extend their capacity—from fabrication support to full design-build execution. Our role adapts to each project, embedding within existing workflows to maintain design fidelity, technical precision, and clear coordination from concept through construction
Optically tuned guardrail merging digital patterning with manual craft—CNC to carving, algorithm to gesture
The service economy needed architecture that could move fast. Prefabrication promised that future but never arrived. Instead, the food truck did. Rapid Type merges those trajectories—industrial precision re-cast as a mobile café, where fabrication meets immediacy and architecture learns to serve.
A 100-foot parametric installation built by CCA faculty and students — interlocking ribs, adaptive scripts, and two weeks of organized flux.
A 1,700-foot field of light beneath a bridge, Flow-Zone maps the invisible currents of the city. Two thousand green aluminum fins ripple across the underside of TriMet’s Orange Line overpass, turning traffic, wind, and light into a continuous motion field.
Rather than inserting a new object, the work extended the building’s own logic—where light paths became structural paths and textile filtration became architectural pattern. The intervention operated through continuity, not contrast: a method that joined languages rather than replacing them.


